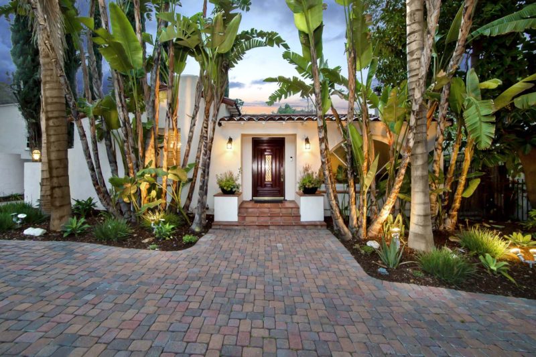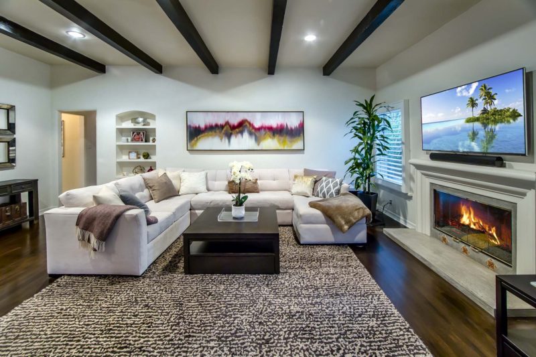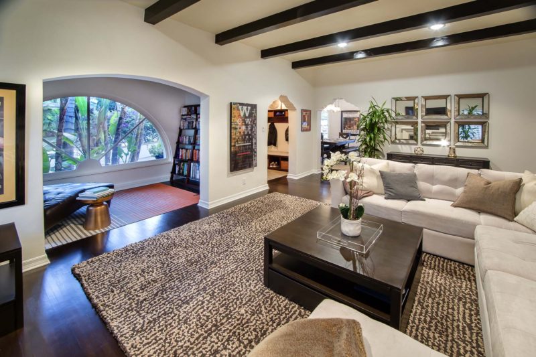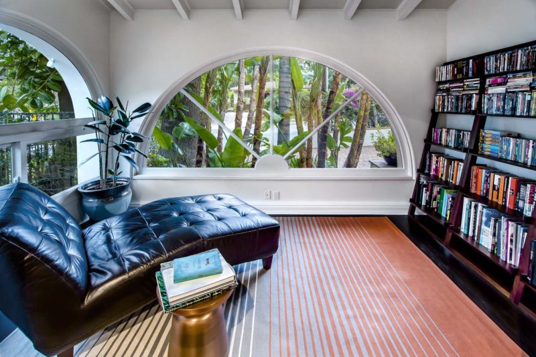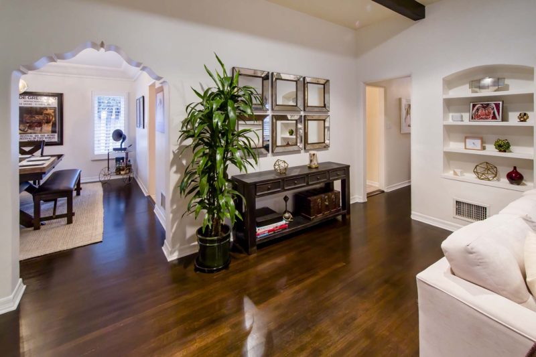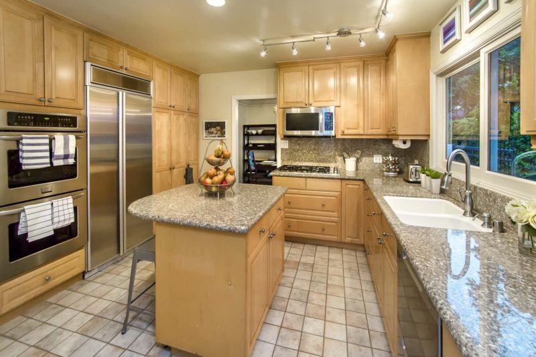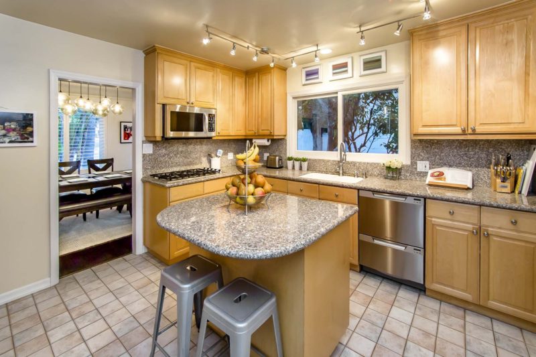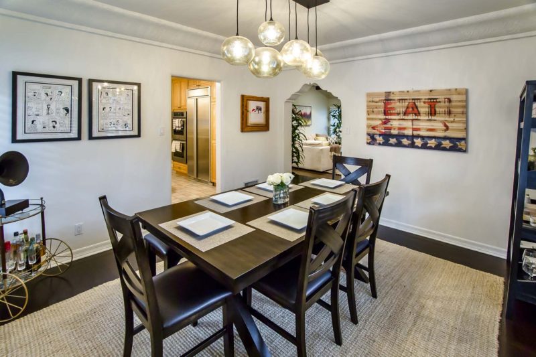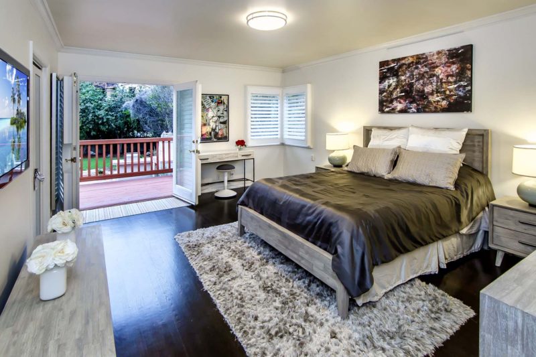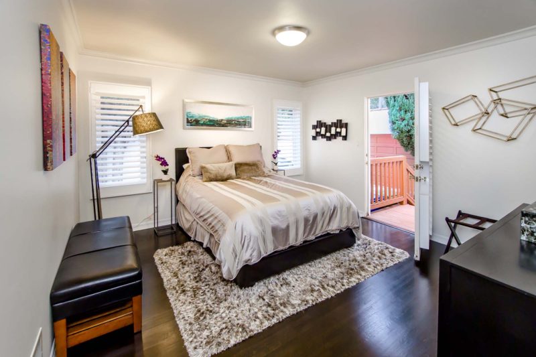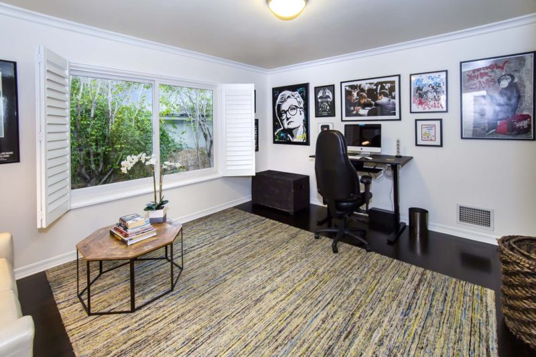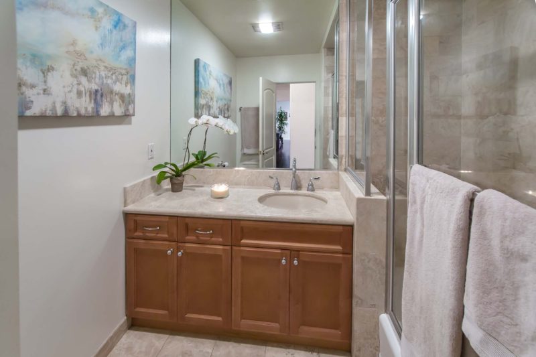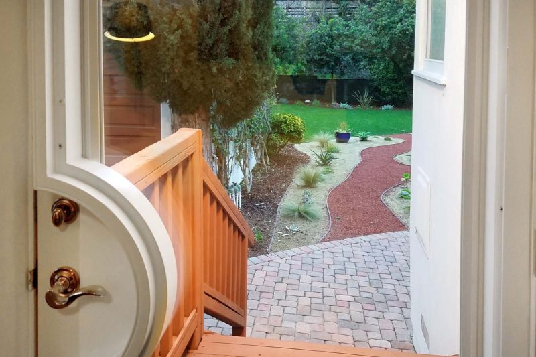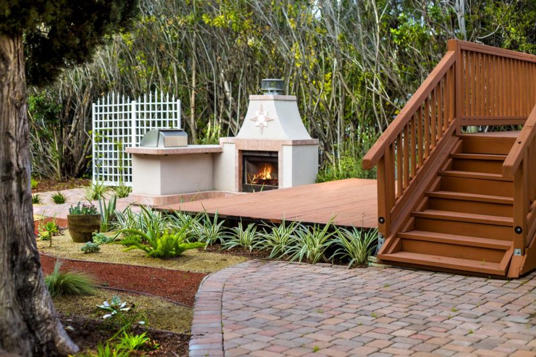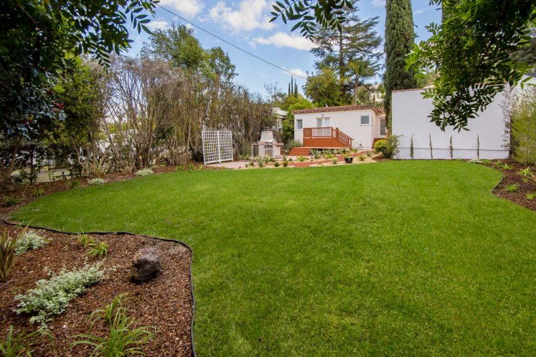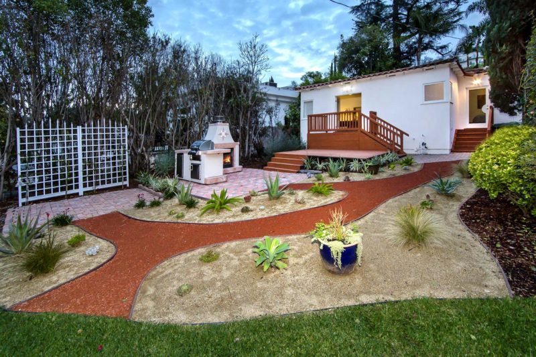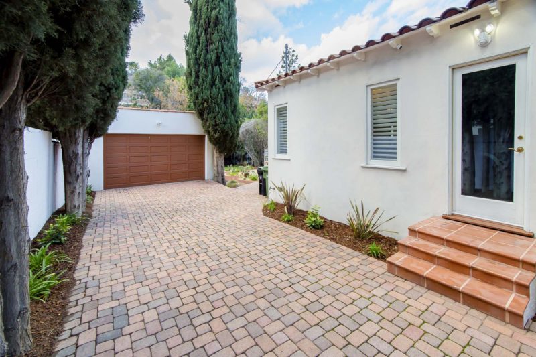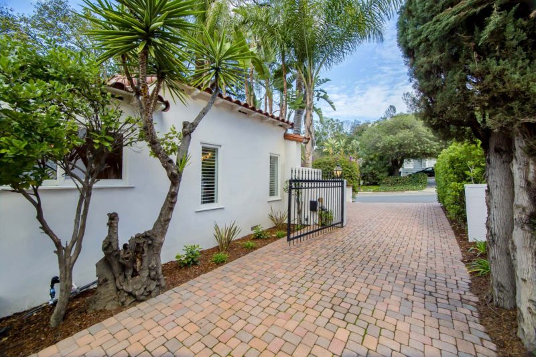Category
SOLD
About This Project
[ultimate_heading main_heading=”4033 Beverly Glenn Blvd” main_heading_font_family=”font_family:Lato|font_call:Lato” main_heading_font_size=”desktop:40px;”][/ultimate_heading]
[ultimate_heading main_heading=”Sherman Oaks” main_heading_font_family=”font_family:Lato|font_call:Lato” main_heading_font_size=”desktop:24px;”][/ultimate_heading]
[ultimate_heading main_heading=”$1,225,000″ main_heading_font_family=”font_family:Lato|font_call:Lato” main_heading_font_size=”desktop:32px;” main_heading_style=”font-weight:bold;”][/ultimate_heading]
[ultimate_heading main_heading=”3BD / 2BA” main_heading_font_family=”font_family:Lato|font_call:Lato” main_heading_font_size=”desktop:24px;”][/ultimate_heading]
[ultimate_heading main_heading=”1,911 SF” main_heading_font_family=”font_family:Lato|font_call:Lato” main_heading_font_size=”desktop:24px;”][/ultimate_heading]
[ultimate_heading main_heading=”10,177 SF lot” main_heading_font_family=”font_family:Lato|font_call:Lato” main_heading_font_size=”desktop:24px;”][/ultimate_heading]
[ultimate_google_map height=”350″ lat=”34.144537″ lng=”-118.447323″ zoom=”16″ scrollwheel=”disable” marker_icon=”custom” icon_img=”16448″ streetviewcontrol=”true” zoomcontrol=”true” pancontrol=”true”][/ultimate_google_map]
Stunning classic Spanish, loaded with character details throughout. This 1931 single story Spanish home has been lovingly maintained and updated with today’s living standards. The singe story floor plan features 3 generous bedrooms & 2 updated bathrooms. From the moment you drive onto the circular driveway and walk through the front door, you are greeted by a period archway. Highlights include an oversized living room, anchored by a fireplace, exposed wood beams and refinished hardwood floors. The kitchen has been completely remodeled with custom cabinets, stainless steel appliances including a double oven, and granite countertops. Authentic stucco crown moldings crown the elegant dining room. The master suite features a walk-in-closet, an updated private bathroom and a set of French doors that lead to the very private and large backyard. With mature trees and lush landscaping the park-like yard is the perfect spot for hosting large family gatherings or hosting an intimate soirée around the outdoor fireplace.
[bsf-info-box icon=”Defaults-phone” icon_size=”32″ icon_style=”circle” title=”SCHEDULE A SHOWING” read_more=”box” link=”url:tel%3A%204242535489|title:Call%20Alphonso%20%26%20Bjorn|target:%20_blank” hover_effect=”style_3″ pos=”left” title_font=”font_family:Lato|font_call:Lato” desc_font=”font_family:Lato|font_call:Lato” title_font_size=”20″ desc_font_size=”20″]
424.253.5489
[/bsf-info-box]

























