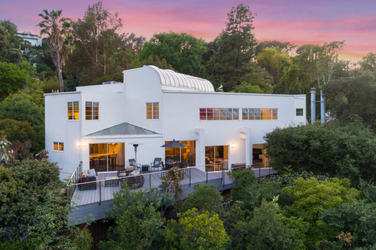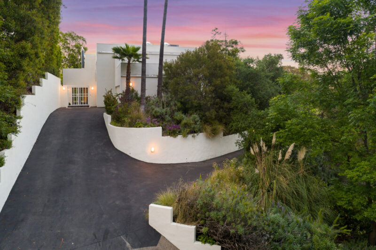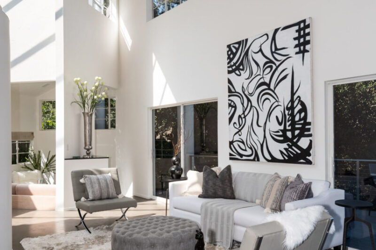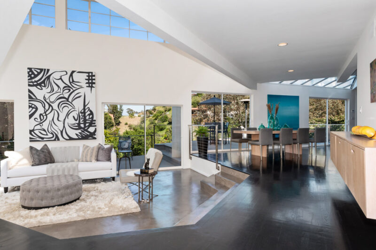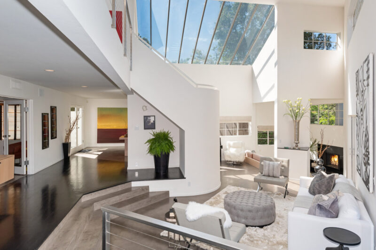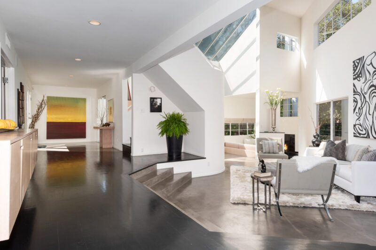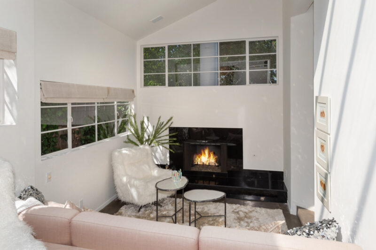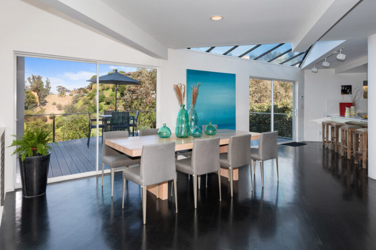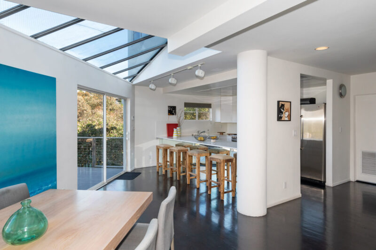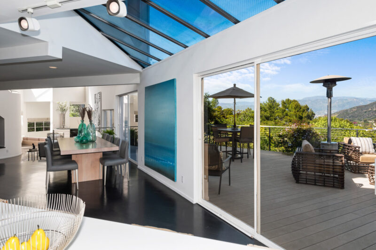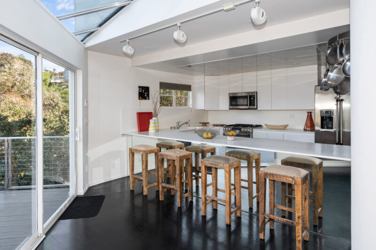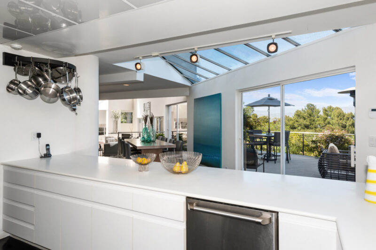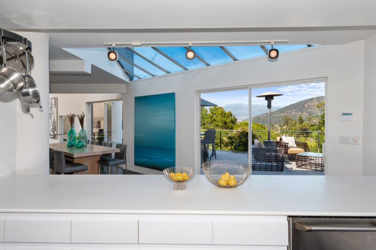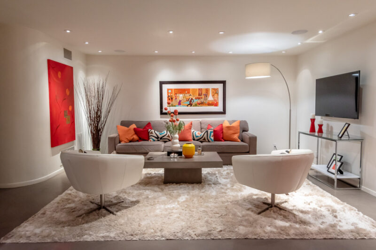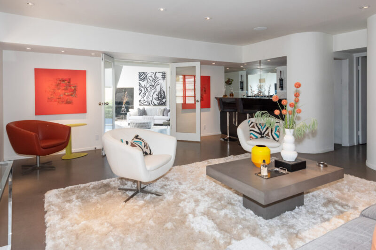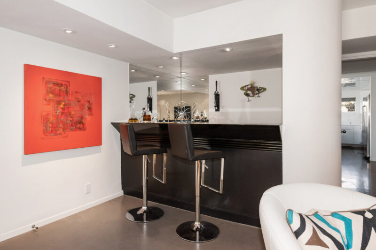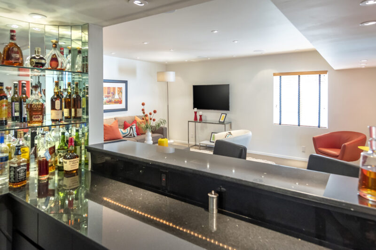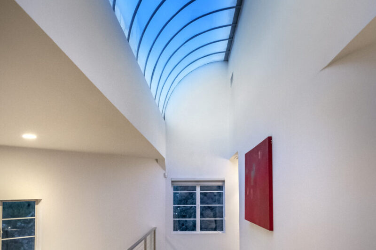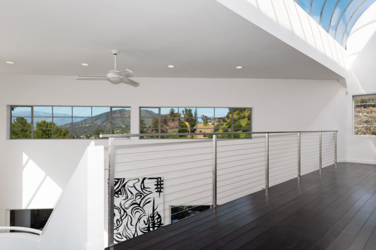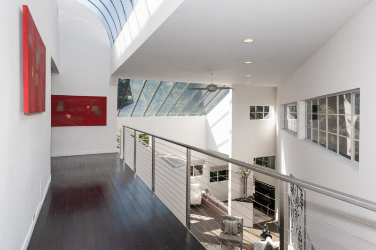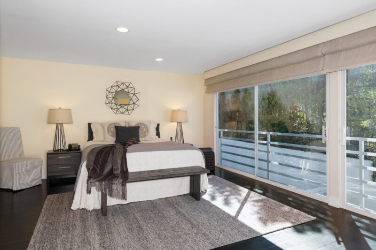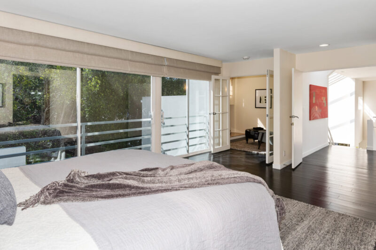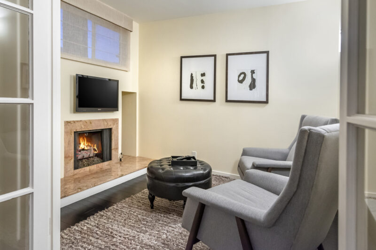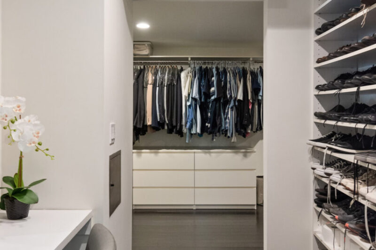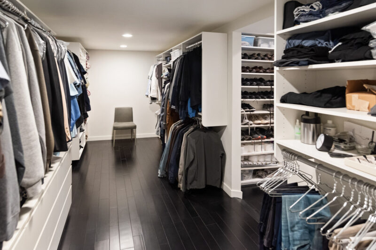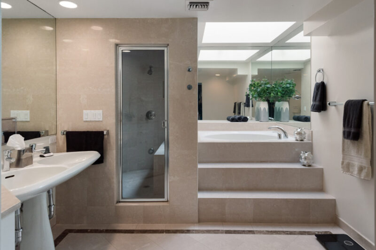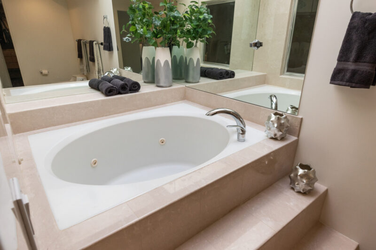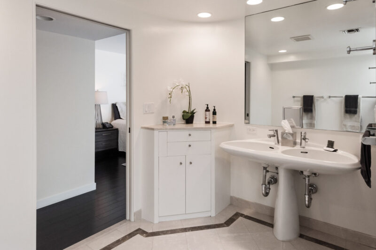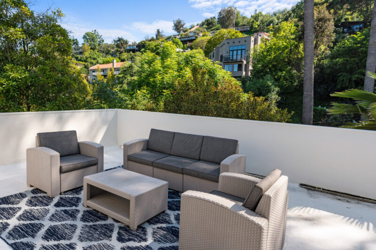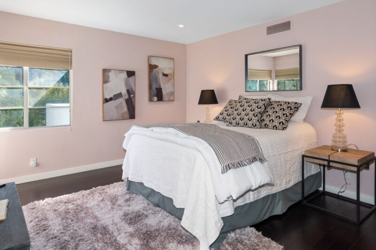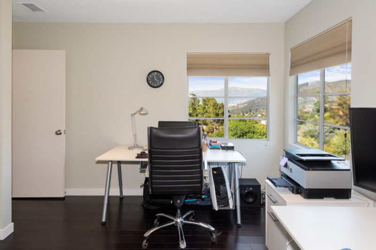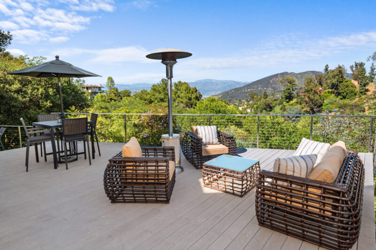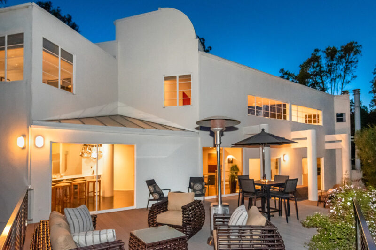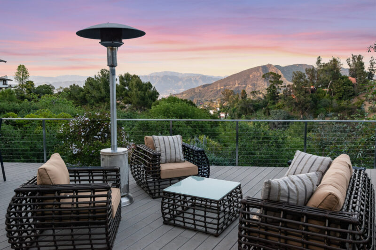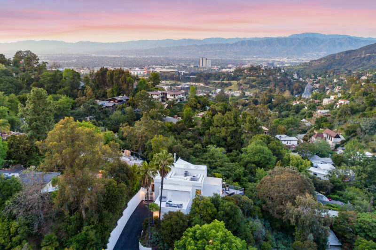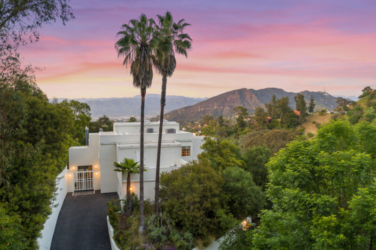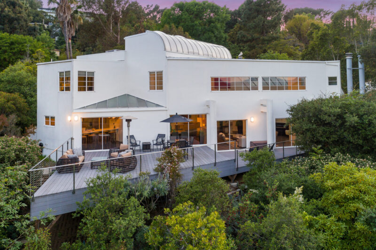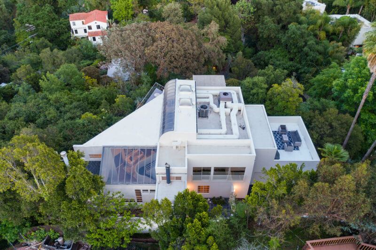7317 Pyramid Dr | CA 90046 | $2,375,000
30011
wp-singular,portfolio_page-template-default,single,single-portfolio_page,postid-30011,wp-theme-bridge,wp-child-theme-bridge-child,bridge-core-2.9.1,qode-page-transition-enabled,ajax_fade,page_not_loaded,,qode-title-hidden,qode-child-theme-ver-1.0.0,qode-theme-ver-27.5,qode-theme-bridge,wpb-js-composer js-comp-ver-8.7.2,vc_responsive
































Category
SOLDAbout This Project

Set at the end of a long driveway, this architectural home features soaring ceilings, massive skylights, & tons of windows that showcase the mountains & beyond. Exuding tranquility from the moment you walk through the front door, dark wood floors elegantly integrate topolished cement. Great for entertaining in the large living room or an intimate setting in the sunken sitting area with a cozy fireplace. Designed w/ an open floor plan, the dining room is great for casual or large dinner parties. A white-on-white kitchen lined w/ stainless steel appliances, tons of cabinetry, and a large family room w/ full-functioning bar complete the first floor. All 3 bedrooms are on the 2nd floor including the large master suite w/ a separate sitting room, fireplace, shopaholic walk-in closet, private roof deck & spa-like bath complete w/ a great jetted soaking tub & large shower/steam room! The massive deck is private & surrounded by lush landscape. Includes a guest driveway and 2-car garage. The perfect house for anyone looking for amazing views, ultimate privacy, style & panache.
[bsf-info-box icon=”Defaults-phone” icon_size=”32″ icon_style=”circle” title=”SCHEDULE A SHOWING” read_more=”box” link=”url:tel%3A%204242535489|title:Call%20Alphonso%20%26%20Bjorn|target:%20_blank” hover_effect=”style_3″ pos=”left” title_font=”font_family:Lato|font_call:Lato” desc_font=”font_family:Lato|font_call:Lato” title_font_size=”20″ desc_font_size=”20″]
424.253.5489
[/bsf-info-box]


