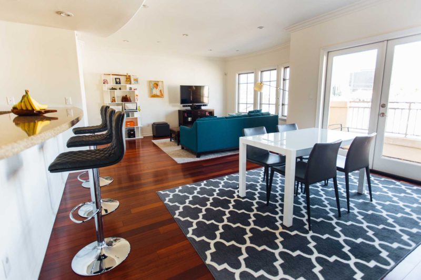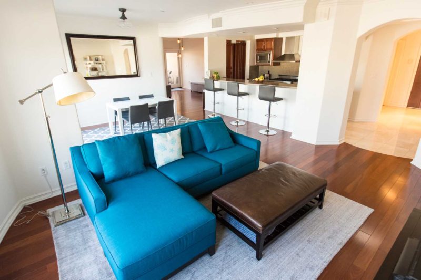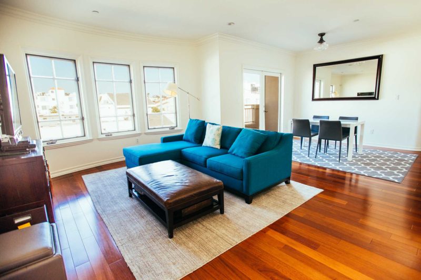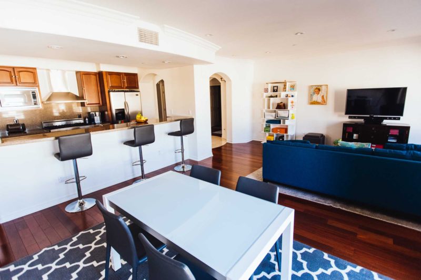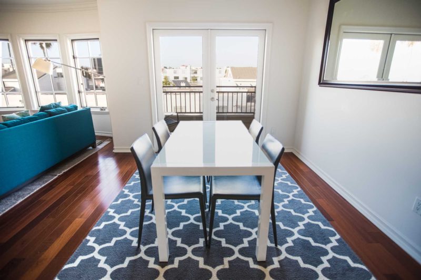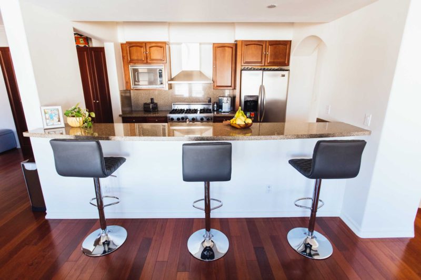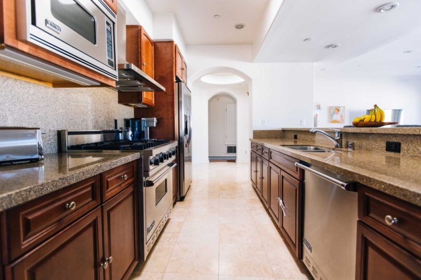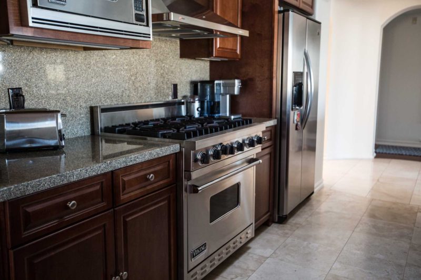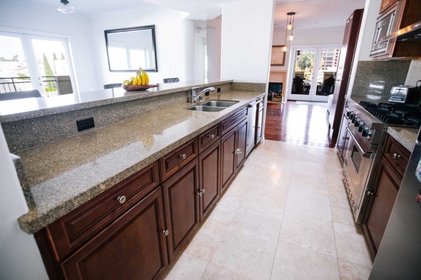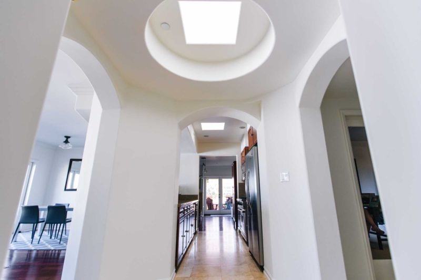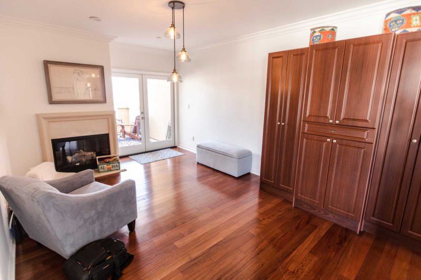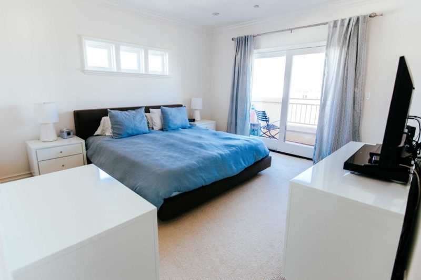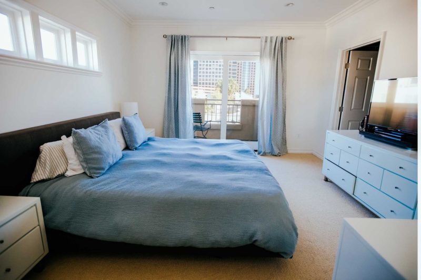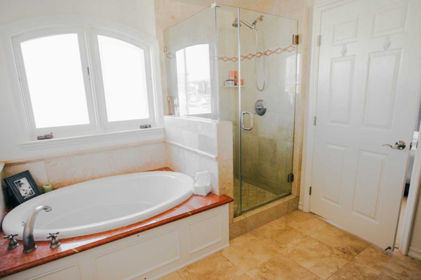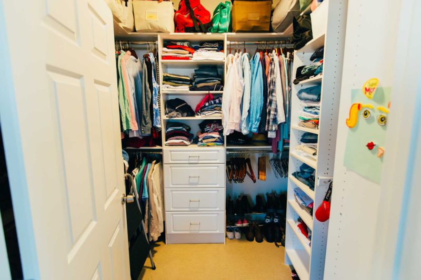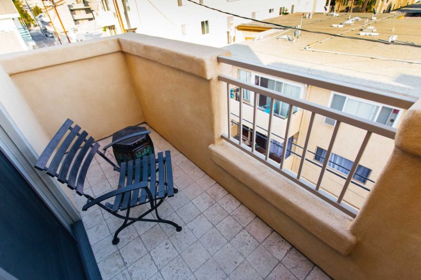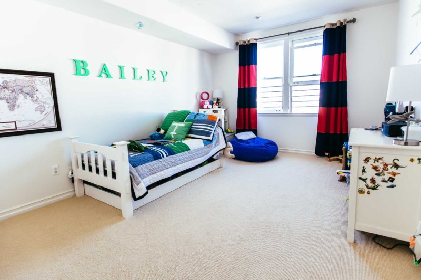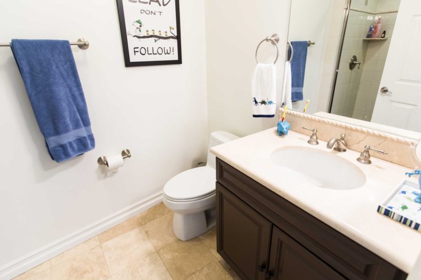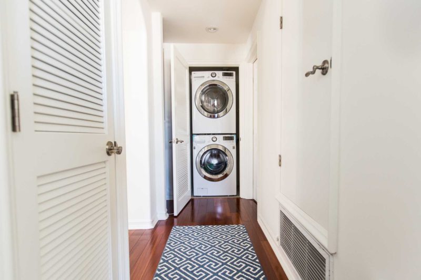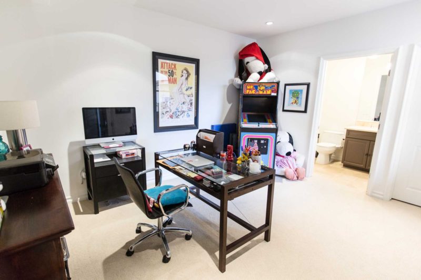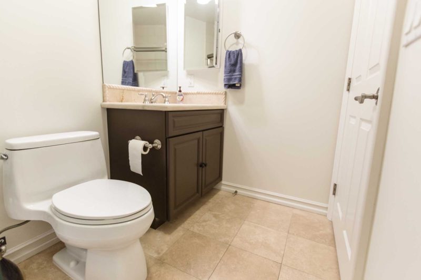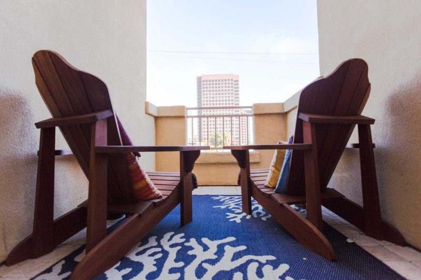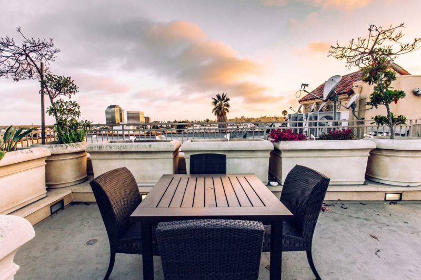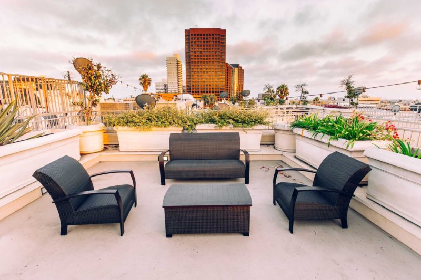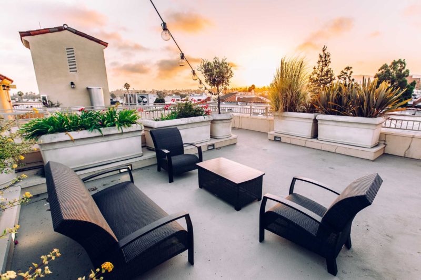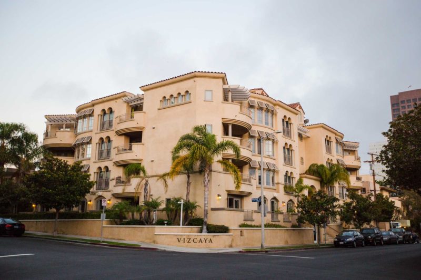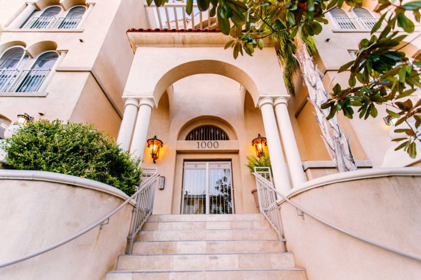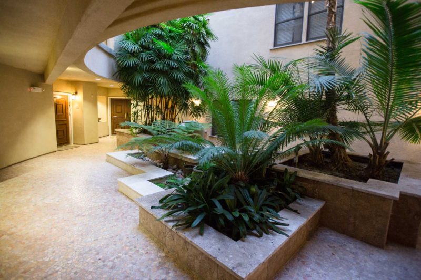Category
SOLD
About This Project
[ultimate_heading main_heading=”1000 Granville Ave #403″ main_heading_font_family=”font_family:Lato|font_call:Lato” main_heading_font_size=”desktop:40px;”][/ultimate_heading]
[ultimate_heading main_heading=”Brentwood” main_heading_font_family=”font_family:Lato|font_call:Lato” main_heading_font_size=”desktop:24px;”][/ultimate_heading]
[ultimate_heading main_heading=”SOLD $1,325,000″ main_heading_font_family=”font_family:Lato|font_call:Lato” main_heading_font_size=”desktop:32px;” main_heading_style=”font-weight:bold;”][/ultimate_heading]
[ultimate_heading main_heading=”3BD / 3BA” main_heading_font_family=”font_family:Lato|font_call:Lato” main_heading_font_size=”desktop:24px;”][/ultimate_heading]
[ultimate_heading main_heading=”1,892 SF (per seller)” main_heading_font_family=”font_family:Lato|font_call:Lato” main_heading_font_size=”desktop:24px;”][/ultimate_heading]
[ultimate_heading main_heading=”14,699 SF” main_heading_font_family=”font_family:Lato|font_call:Lato” main_heading_font_size=”desktop:24px;”][/ultimate_heading]
[ultimate_google_map height=”350″ lat=”34.050449″ lng=”-118.464555″ zoom=”16″ scrollwheel=”disable” marker_icon=”custom” icon_img=”16448″ streetviewcontrol=”true” zoomcontrol=”true” pancontrol=”true”][/ultimate_google_map]
Gorgeous light filled Penthouse unit in prime Brentwood location. Spectacular single level, open-air floor plan unit with gleaming hardwood floors, high ceilings, and tons of windows that capture views form multiple directions. Featuring 3 bedrooms all with private baths, this private, quite unit is a great escape from the hustle and bustle of the city. An updated kitchen features granite counters and Viking appliances. The master suite set just off from the cozy family room, offers a balcony that faces south, a walk-in closet and an elegant spa like bath room, with a stand up shower and relaxing soaking tub. The building features security gates, secured underground parking, a large private roof top deck and an elevator. Close to shops, restaurants, freeways and great schools. If you’re looking for a place that feels more like a home, this is the unit you have been waiting for.
[bsf-info-box icon=”Defaults-phone” icon_size=”32″ icon_style=”circle” title=”SCHEDULE A SHOWING” read_more=”box” link=”url:tel%3A%204242535489|title:Call%20Alphonso%20%26%20Bjorn|target:%20_blank” hover_effect=”style_3″ pos=”left” title_font=”font_family:Lato|font_call:Lato” desc_font=”font_family:Lato|font_call:Lato” title_font_size=”20″ desc_font_size=”20″]
424.253.5489
[/bsf-info-box]





























