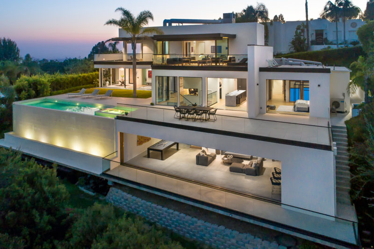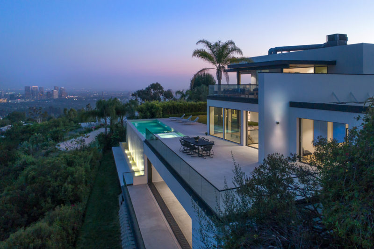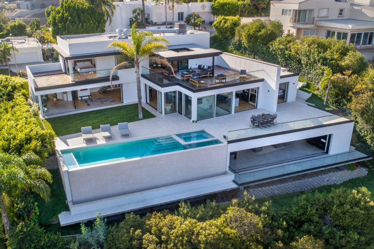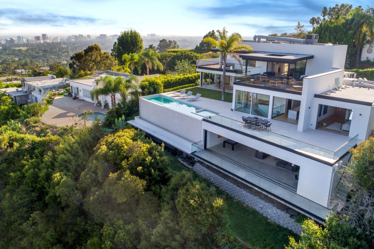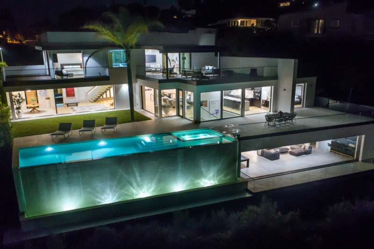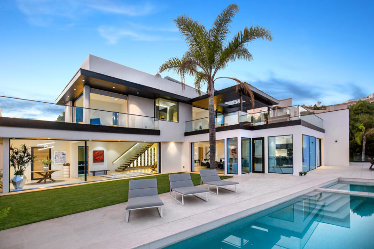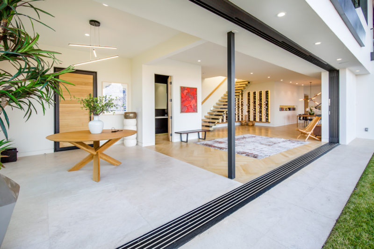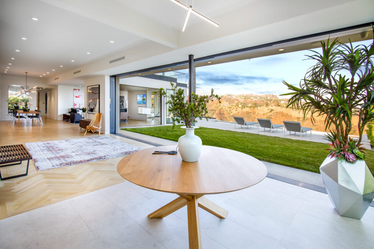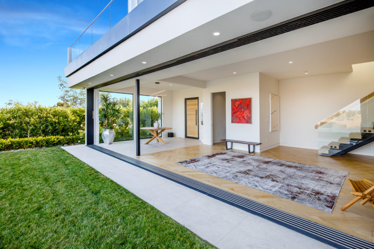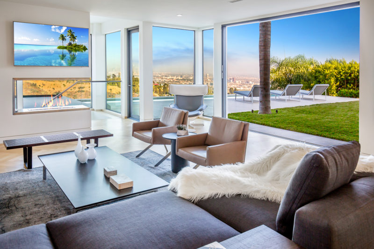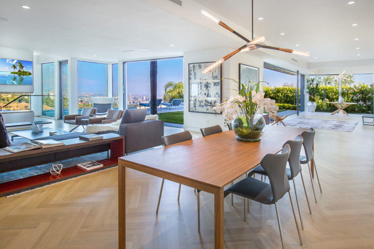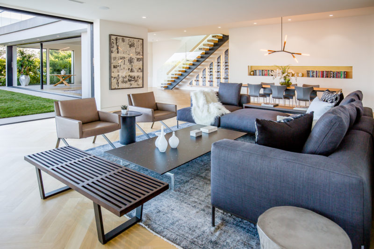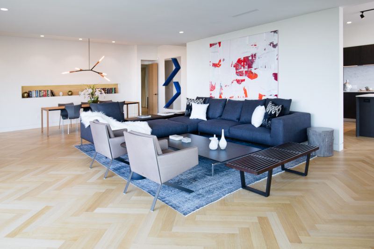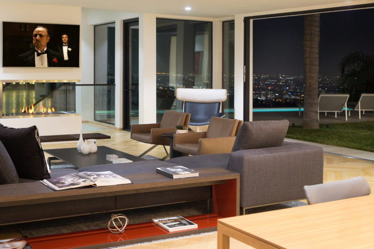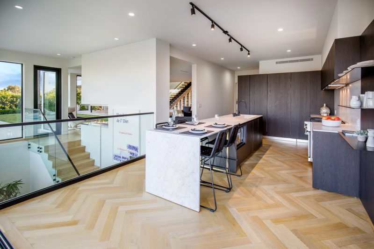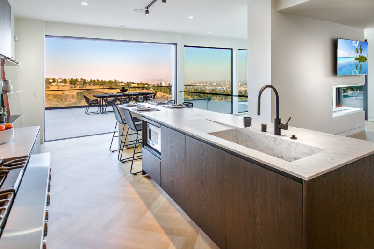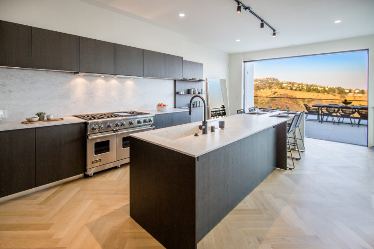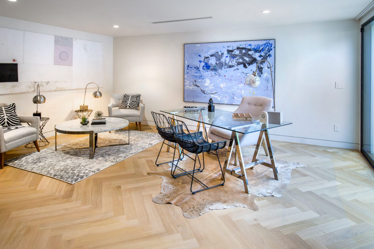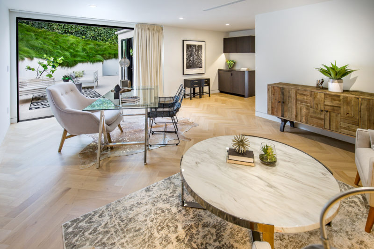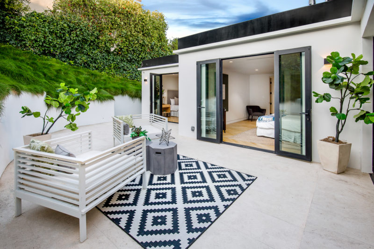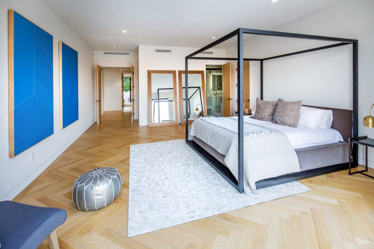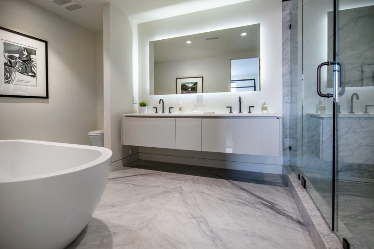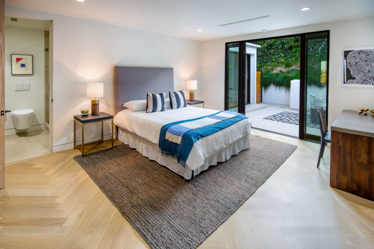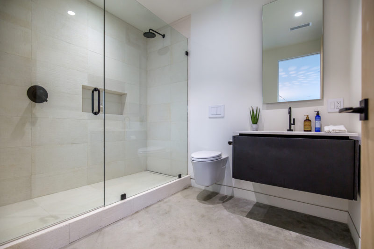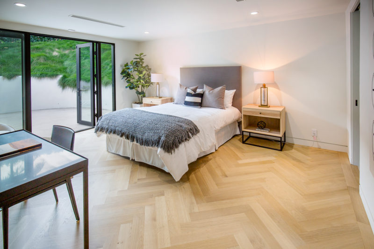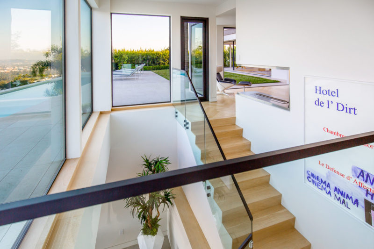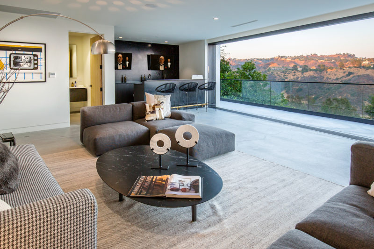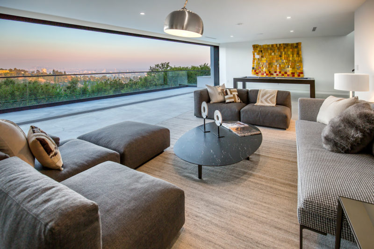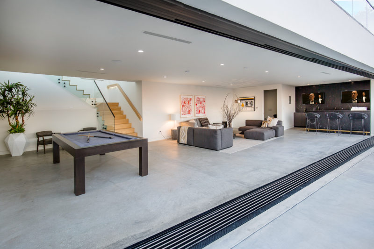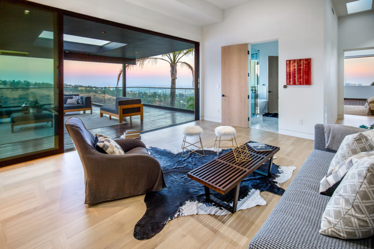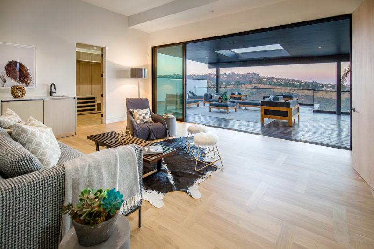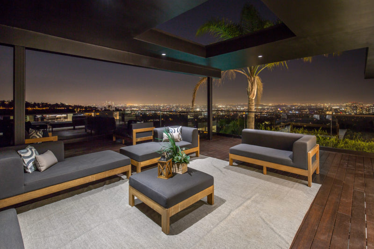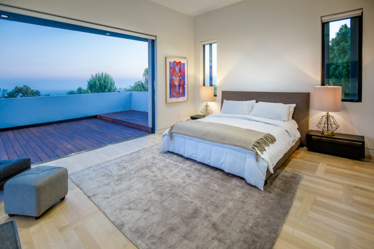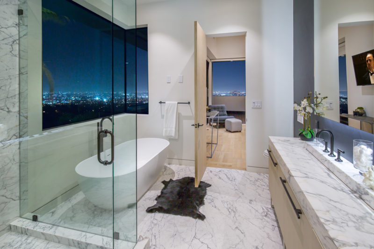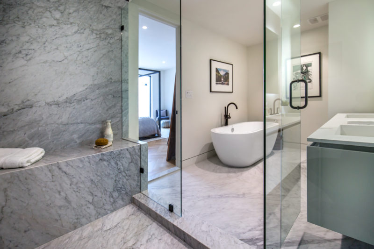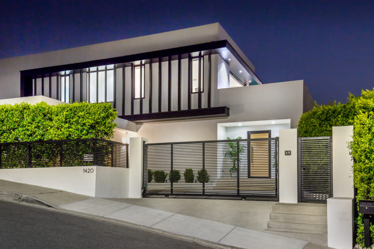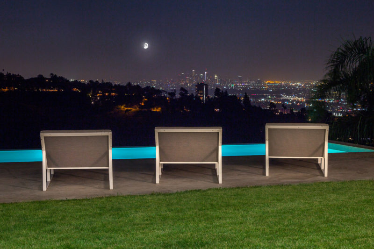Category
SOLD
About This Project
[ultimate_heading main_heading=”1420 Laurel Way” main_heading_font_family=”font_family:Lato|font_call:Lato” main_heading_font_size=”desktop:40px;” margin_design_tab_text=””][/ultimate_heading]
[ultimate_heading main_heading=”CA 90210″ main_heading_font_family=”font_family:Lato|font_call:Lato” main_heading_font_size=”desktop:24px;” margin_design_tab_text=””][/ultimate_heading]
[ultimate_heading main_heading=”$11,750,000″ main_heading_font_family=”font_family:Lato|font_call:Lato” main_heading_font_size=”desktop:32px;” main_heading_style=”font-weight:bold;” margin_design_tab_text=””][/ultimate_heading]
[ultimate_heading main_heading=”5BD / 6BA” main_heading_font_family=”font_family:Lato|font_call:Lato” main_heading_font_size=”desktop:24px;”][/ultimate_heading]
[ultimate_heading main_heading=”5,950 SF” main_heading_font_family=”font_family:Lato|font_call:Lato” main_heading_font_size=”desktop:24px;”][/ultimate_heading][ultimate_heading main_heading=”15,803 SF LOT” main_heading_font_family=”font_family:Lato|font_call:Lato” main_heading_font_size=”desktop:24px;”][/ultimate_heading]
California living at its finest defines this stunning custom contemporary home designed around the art of entertaining. Views of the city to the ocean combined w/custom modern features that include walls of windows & sliding glass doors that line the rear of the home on all levels, looking out over the grounds, outdoor living area, & infinity edge swimming pool built with the highest level of finishes available today. The custom kitchen is a work of art. Italian cabinetry hand cut marble counters & sinks all showcasing the killer views. A massive lower level with a 40ft sliding glass door & custom bar perfect for entertaining any day of the week. 3 large private suites encompass the main floor w/a floating stair case that leads to an impressive master suite that encompasses the entire second level. A large lounge that opens to a massive deck with stunning jet liner views & amenities that rival any luxury resort are just a few of the details that make this home a true one of a kind.
[bsf-info-box icon=”Defaults-phone” icon_size=”32″ icon_style=”circle” title=”SCHEDULE A SHOWING” read_more=”box” link=”url:tel%3A%204242535489|title:Call%20Alphonso%20%26%20Bjorn|target:%20_blank” hover_effect=”style_3″ pos=”left” title_font=”font_family:Lato|font_call:Lato” desc_font=”font_family:Lato|font_call:Lato” title_font_size=”20″ desc_font_size=”20″]
424.253.5489
[/bsf-info-box]








































