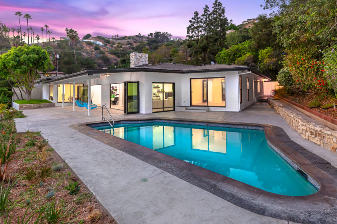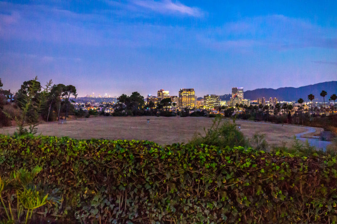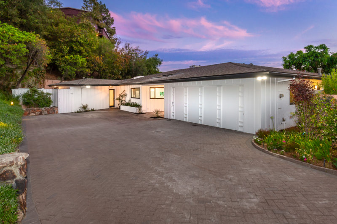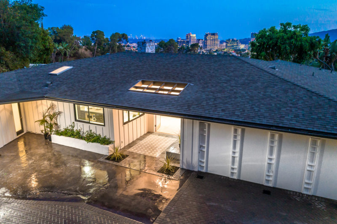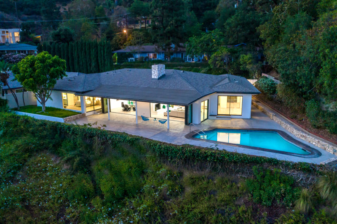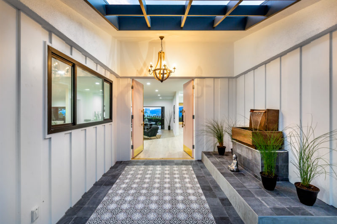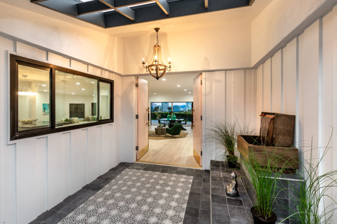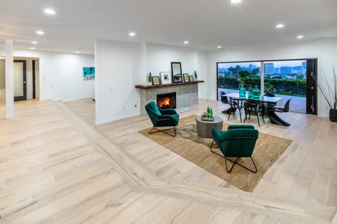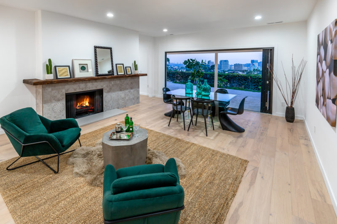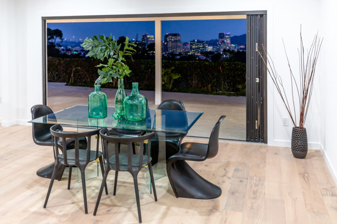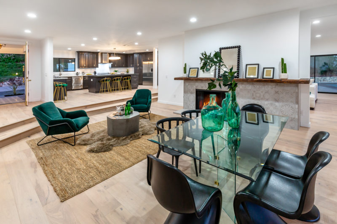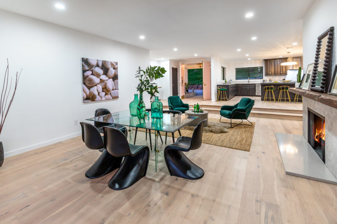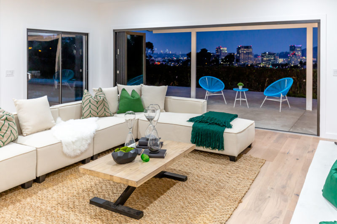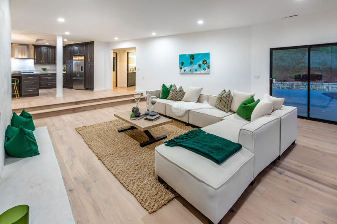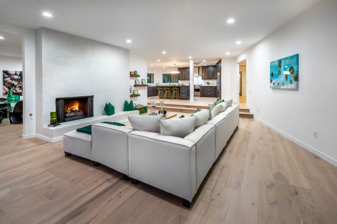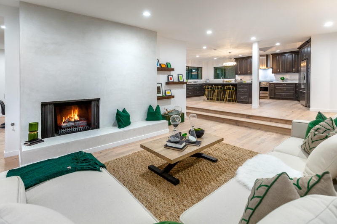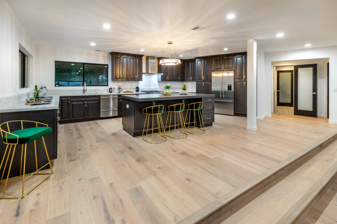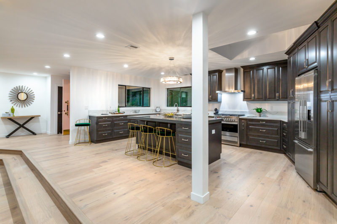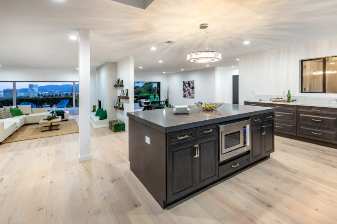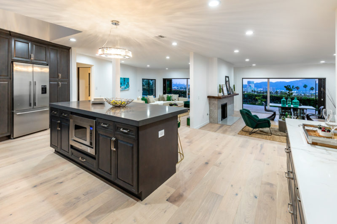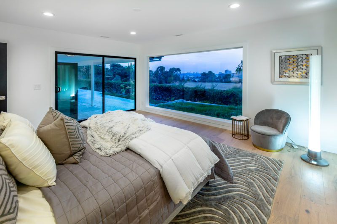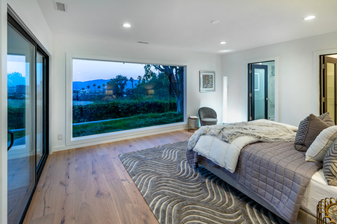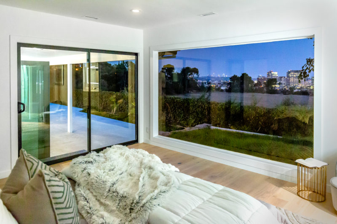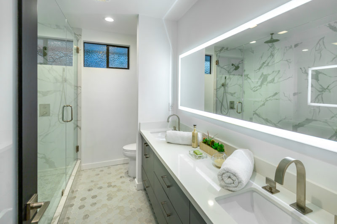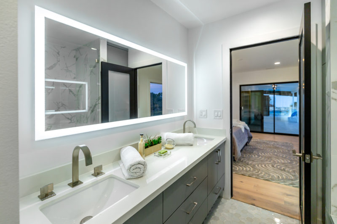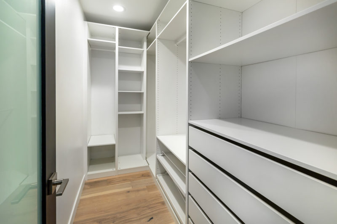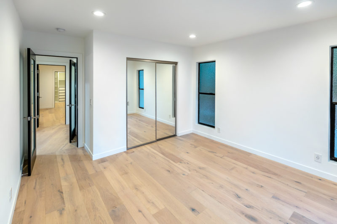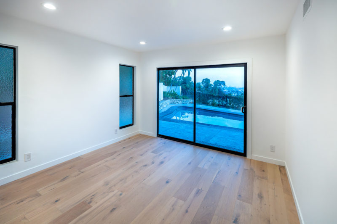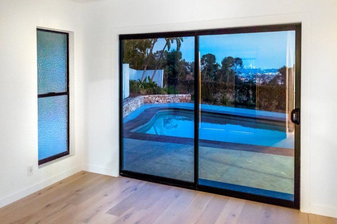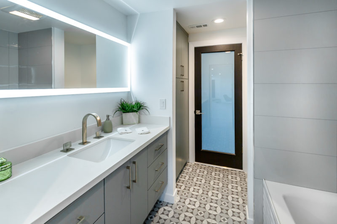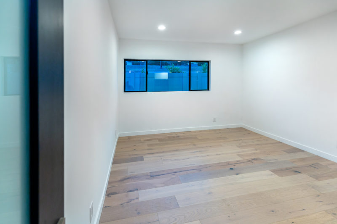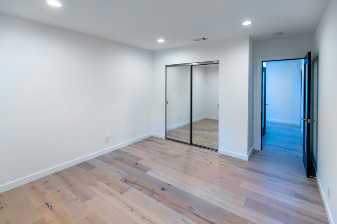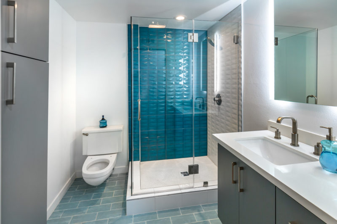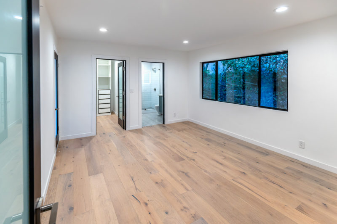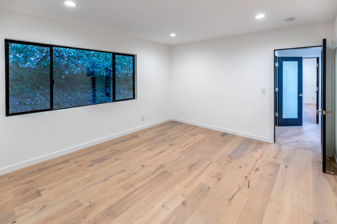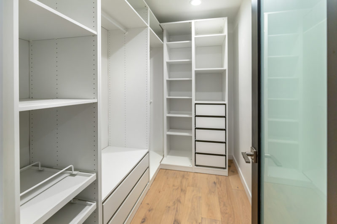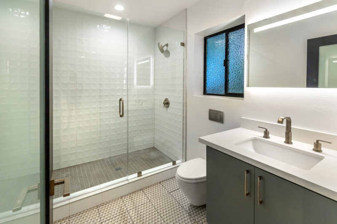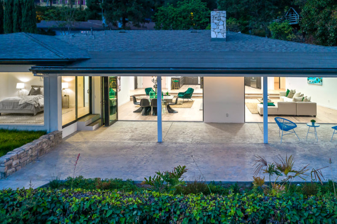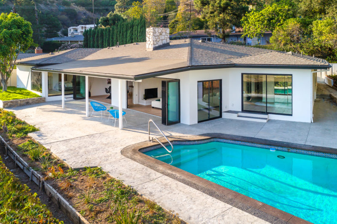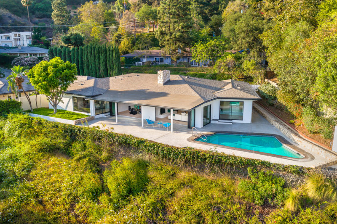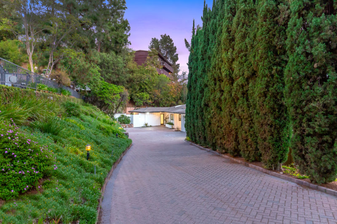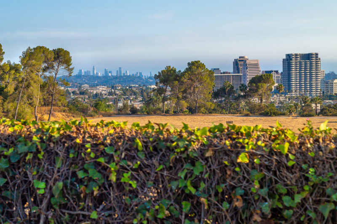Category
SOLD
About This Project
[ultimate_heading main_heading=”1546 Campbell St. Glendale” main_heading_font_family=”font_family:Lato|font_call:Lato” main_heading_font_size=”desktop:40px;”][/ultimate_heading]
[ultimate_heading main_heading=”CA 91207″ main_heading_font_family=”font_family:Lato|font_call:Lato” main_heading_font_size=”desktop:24px;”][/ultimate_heading]
[ultimate_heading main_heading=”$1,995,000″ main_heading_font_family=”font_family:Lato|font_call:Lato” main_heading_font_size=”desktop:32px;” main_heading_style=”font-weight:bold;”][/ultimate_heading]
[ultimate_heading main_heading=”4BD / 4BA” main_heading_font_family=”font_family:Lato|font_call:Lato” main_heading_font_size=”desktop:24px;”][/ultimate_heading]
[ultimate_heading main_heading=”3,000 SF” main_heading_font_family=”font_family:Lato|font_call:Lato” main_heading_font_size=”desktop:24px;”][/ultimate_heading][ultimate_heading main_heading=”13,353 SF LOT” main_heading_font_family=”font_family:Lato|font_call:Lato” main_heading_font_size=”desktop:24px;”][/ultimate_heading]
Located in the foothills of NW Glendale, set behind a long private driveway sits this amazing completely remodeled Mid- Century View home. With unobstructed views all the way to downtown, this one story 4 bed 4 bath is the quintessential entertainers dream. A long private driveway to the double door entry, and BAM a view from every room in the house. Large accordion glass doors off the backside of the house completely open and integrate the outdoors. The open-air floor plan highlights a large living room, dining room combination, and a large family room separated by a large dual sleek fireplace. The oversized kitchen is a chef’s dream! With tons of counter space, high-end stainless-steel appliances, quarts countertops and a massive center island all open to the living space highlighting the killer views! The master suite features an oversized picture window, a spa like bath and walk-in closet. A covered patio and sparkling pool only add to the iconic setting.
[bsf-info-box icon=”Defaults-phone” icon_size=”32″ icon_style=”circle” title=”SCHEDULE A SHOWING” read_more=”box” link=”url:tel%3A%204242535489|title:Call%20Alphonso%20%26%20Bjorn|target:%20_blank” hover_effect=”style_3″ pos=”left” title_font=”font_family:Lato|font_call:Lato” desc_font=”font_family:Lato|font_call:Lato” title_font_size=”20″ desc_font_size=”20″]
424.253.5489
[/bsf-info-box]













































