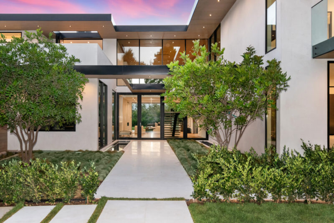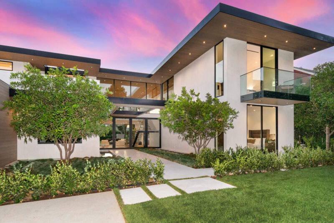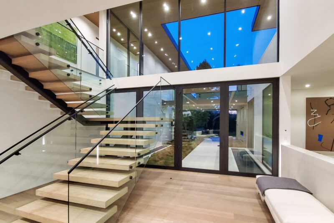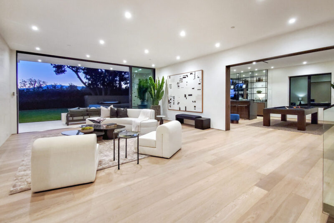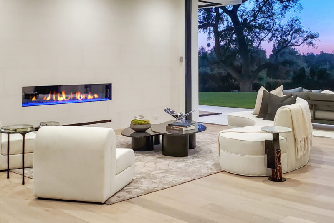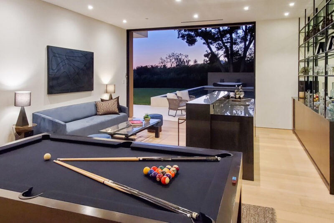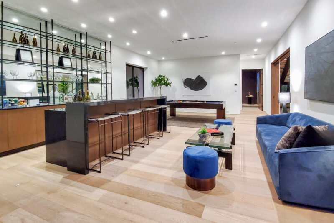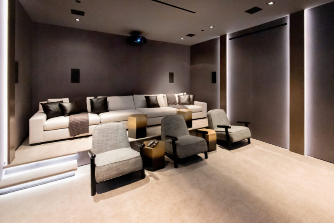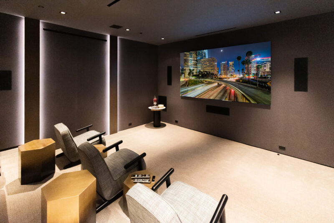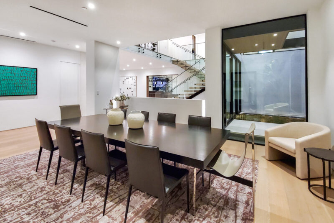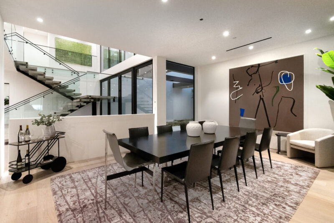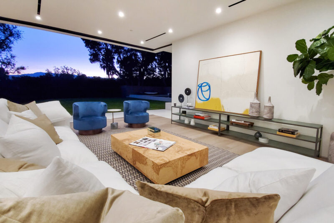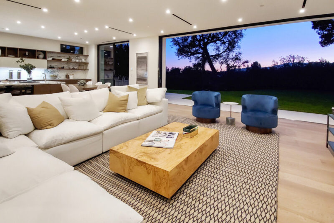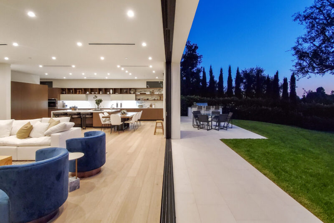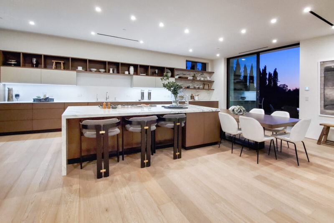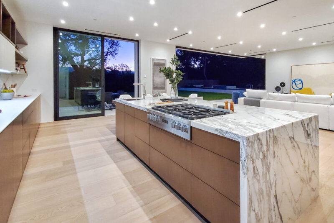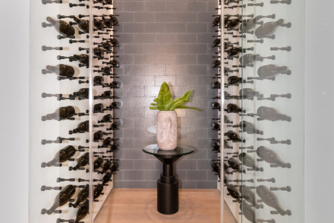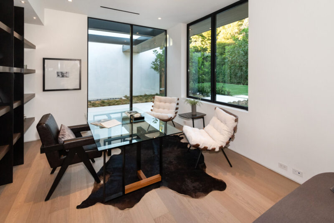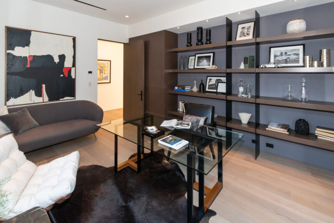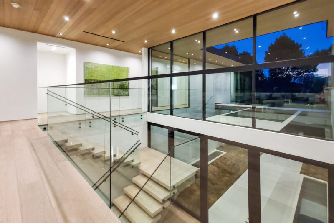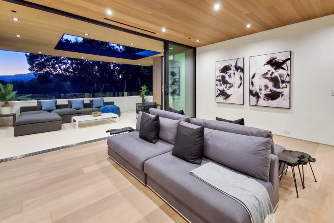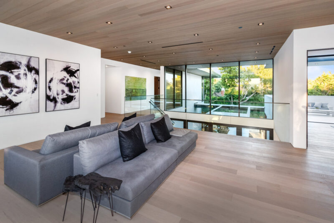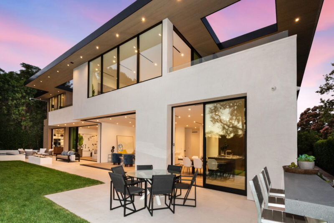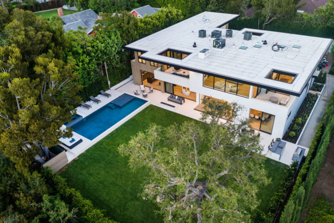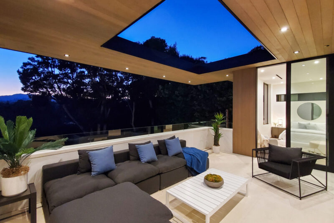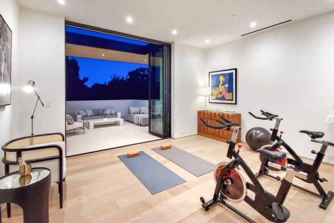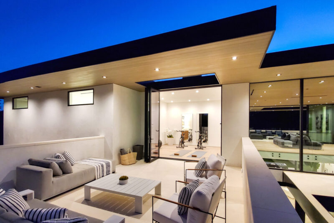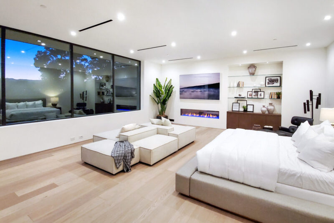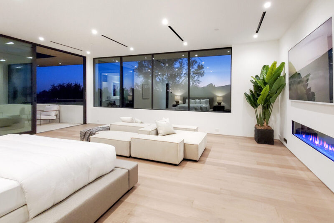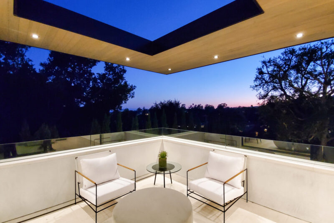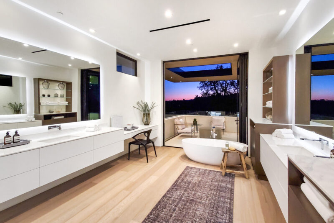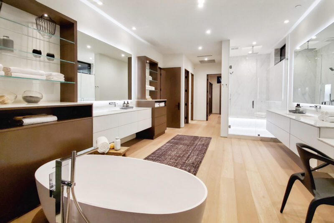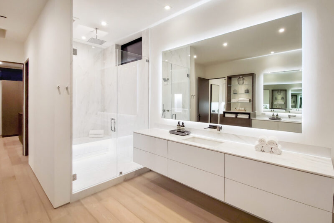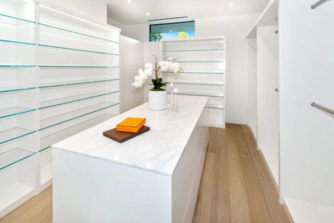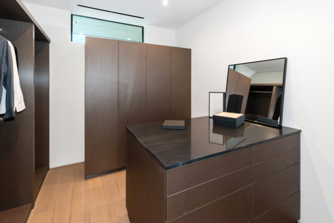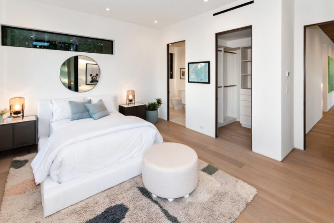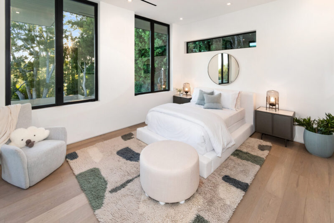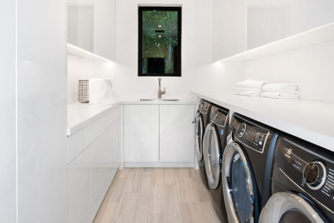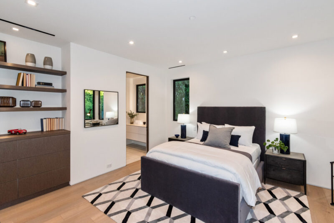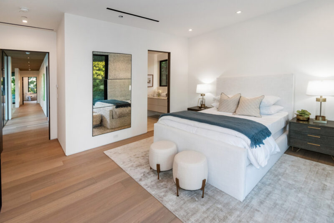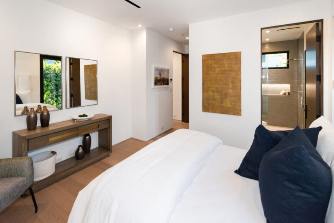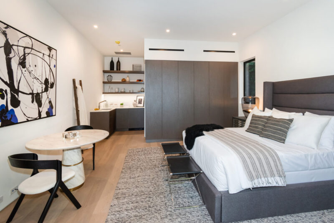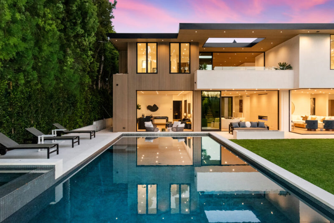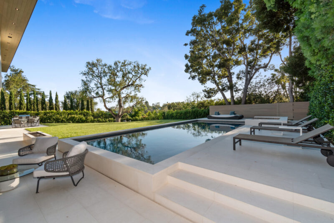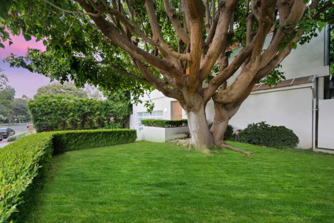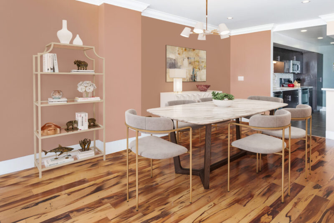Category
SOLD
About This Project
[ultimate_heading main_heading=”215 N Saltair Ave” main_heading_font_family=”font_family:Lato|font_call:Lato” main_heading_font_size=”desktop:40px;”][/ultimate_heading]
[ultimate_heading main_heading=”Los Angeles, CA, 90049″ main_heading_font_family=”font_family:Lato|font_call:Lato” main_heading_font_size=”desktop:24px;”][/ultimate_heading]
[ultimate_heading main_heading=”$13,100,000″ main_heading_font_family=”font_family:Lato|font_call:Lato” main_heading_font_size=”desktop:32px;” main_heading_style=”font-weight:bold;” margin_design_tab_text=””][/ultimate_heading]
[ultimate_heading main_heading=”6BD / 8BA” main_heading_font_family=”font_family:Lato|font_call:Lato” main_heading_font_size=”desktop:24px;”][/ultimate_heading]
[ultimate_heading main_heading=”8,700 SF” main_heading_font_family=”font_family:Lato|font_call:Lato” main_heading_font_size=”desktop:24px;”][/ultimate_heading][ultimate_heading main_heading=”20,359 SF LOT” main_heading_font_family=”font_family:Lato|font_call:Lato” main_heading_font_size=”desktop:24px;”][/ultimate_heading]
Exquisite Brentwood modern masterpiece set on nearly 1/2 an acre north of Sunset. This sophisticated estate provides unparalleled privacy, security, and serenity. A grand stone walkway leads you to an expansive wall of glass followed by a sleek floating staircase. The adjoining formal living and dining room feature walls of Spanish limestone. Open to the living room and entry is a game room with a bar that flows to the pool and adjoining patios. Take a few steps to the professional-grade home theater. The family room continues into a stunning kitchen featuring dramatic marble countertops, Italian style cabinetry, and Miele appliances. A den, wine room, and 2 guest suites complete the main level. The 2nd floor features an open living area with a large patio, 3 generous rooms with ensuite baths, and a gym that opens to a large patio. The main bedroom features a sleek fireplace, wet bar, and a spa-like bath opens to a patio with endless views, boasts a marble shower and soaking tub. Individually designed dual closets complete the suite.
[bsf-info-box icon=”Defaults-phone” icon_size=”32″ icon_style=”circle” title=”SCHEDULE A SHOWING” read_more=”box” link=”url:tel%3A%204242535489|title:Call%20Alphonso%20%26%20Bjorn|target:%20_blank” hover_effect=”style_3″ pos=”left” title_font=”font_family:Lato|font_call:Lato” desc_font=”font_family:Lato|font_call:Lato” title_font_size=”20″ desc_font_size=”20″]
424.253.5489
[/bsf-info-box]

































