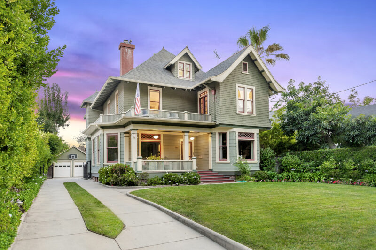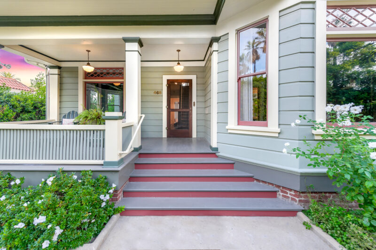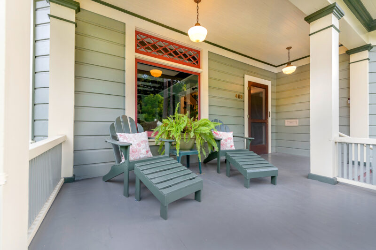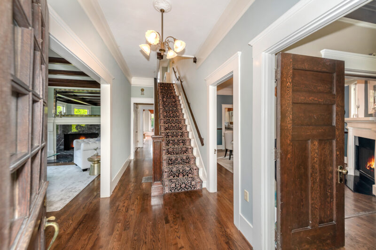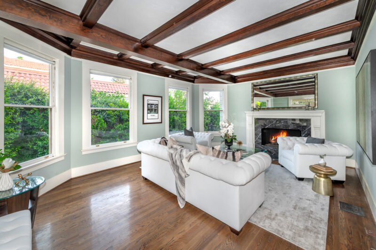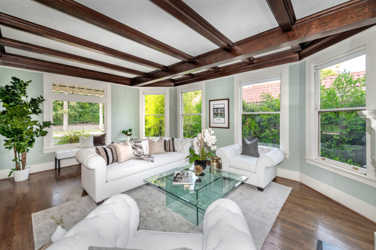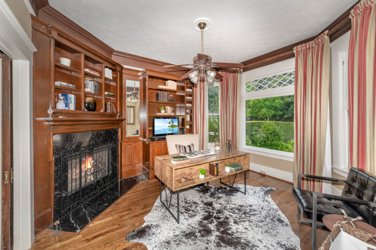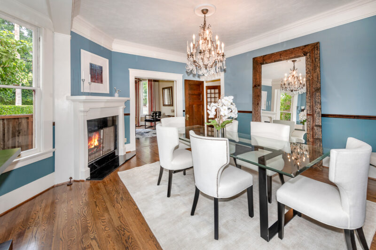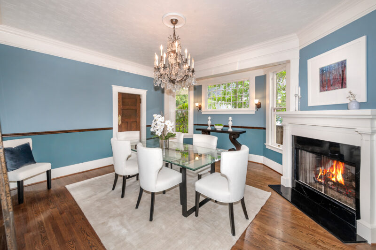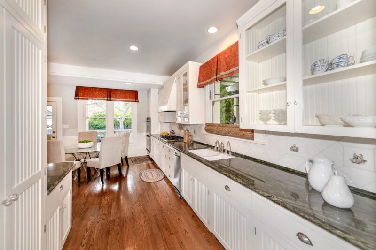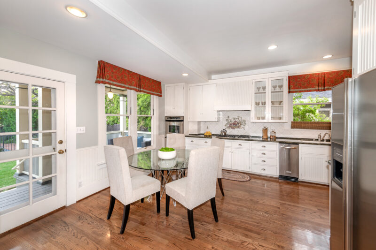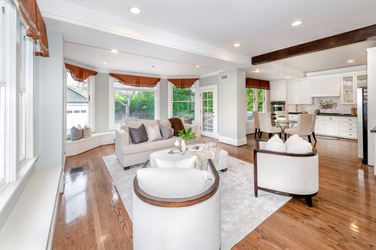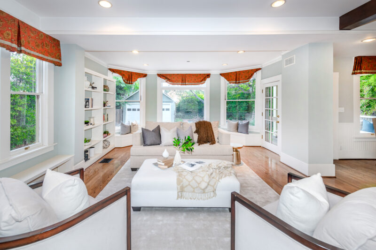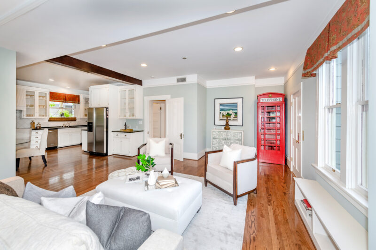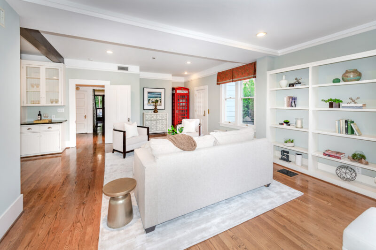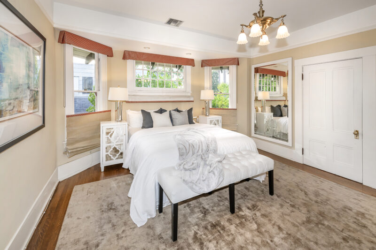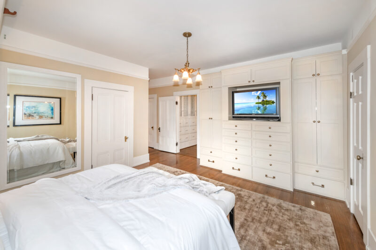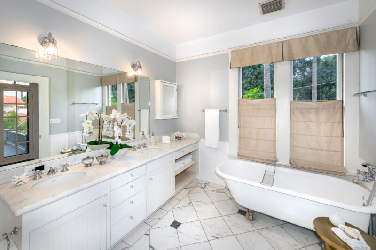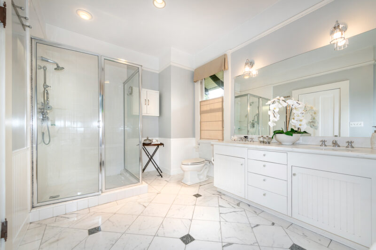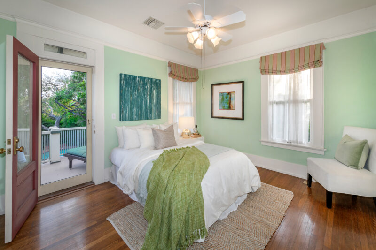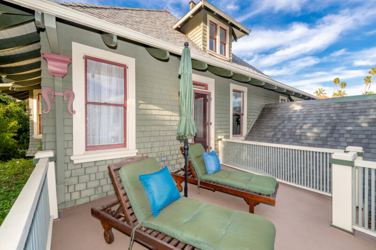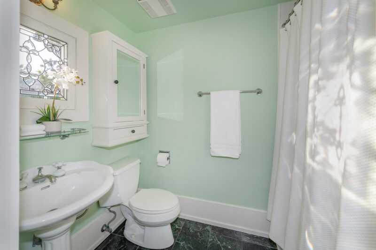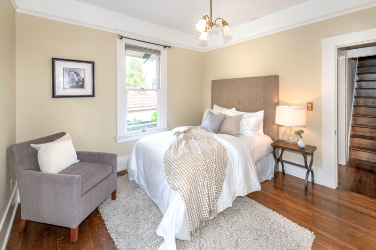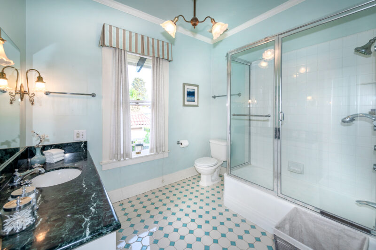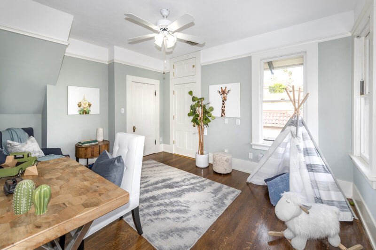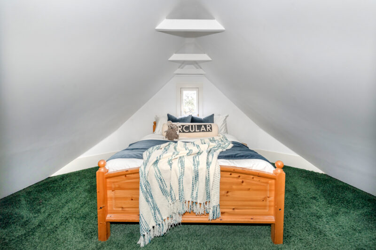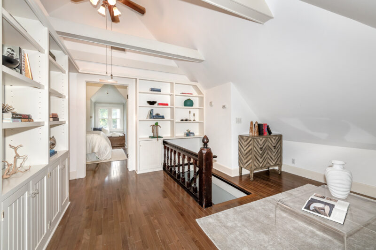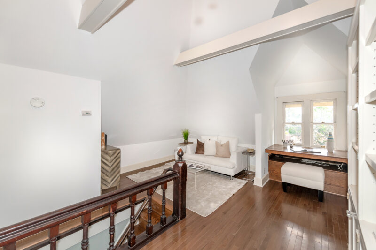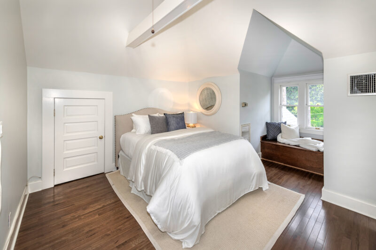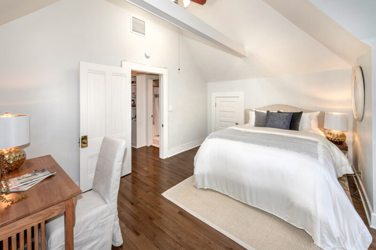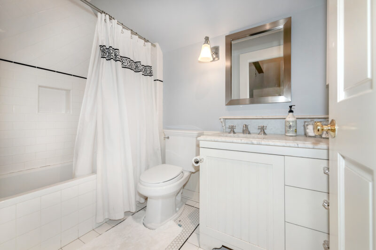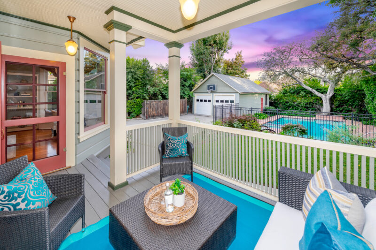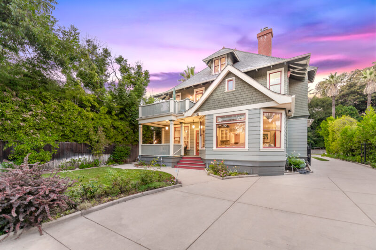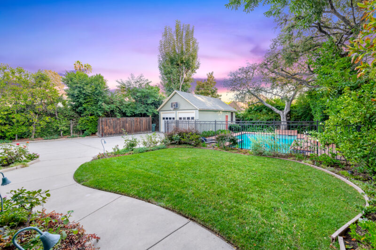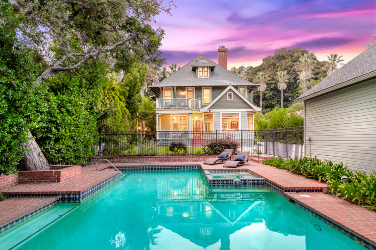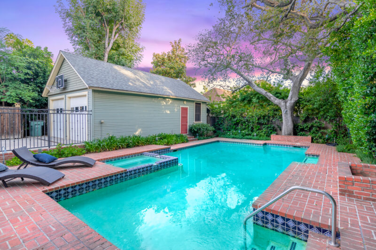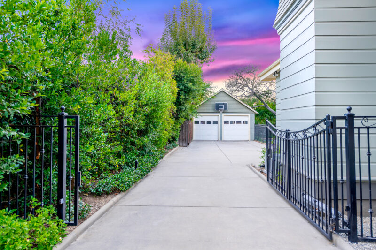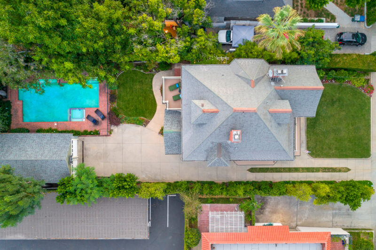Set in one of Pasadena’s premier neighborhoods sits this updated 3,853 SF Victorian home. Meticulously maintained by its current owners & loaded with period details at every turn this home features a long line of local history. The formal living room is anchored by a large fireplace & large double hung windows line this elegant room. The dining room with a cozy fireplace is great for dinner parties & family holiday dinners. The updated kitchen opens to a breakfast area for everyday dinning & is open to the oversized family room with tons of windows that showcase the manicured yard. The second-floor features 4 generous bedrooms including a private master suite with tons of closet space, a master bath with soaking tub & dual vanity. The third level features a private sitting room, work space, bedroom & full bath. Relax on the back porch, host a dinner party under the pergola or have a swim party in the pool. A 4-car garage, gated drive way & an elevator complete this turnkey family home!
468 Lockehaven Street | Pasadena, CA 91105 | $2,490,000
29484
wp-singular,portfolio_page-template-default,single,single-portfolio_page,postid-29484,wp-theme-bridge,wp-child-theme-bridge-child,bridge-core-2.9.1,qode-page-transition-enabled,ajax_fade,page_not_loaded,,qode-title-hidden,qode-child-theme-ver-1.0.0,qode-theme-ver-27.5,qode-theme-bridge,wpb-js-composer js-comp-ver-8.7.2,vc_responsive






































Category
SOLDAbout This Project
[gambit_before_after before_image_id=”29481″ after_image_id=”29480″ angle=”45″ return_on_idle=”true” before_caption=”After” before_caption_pos_y=”down” before_caption_pos_x=”right” before_caption_color=”#000000″ after_caption=”Before” after_caption_color=”#000000″]

[bsf-info-box icon=”Defaults-phone” icon_size=”32″ icon_style=”circle” title=”SCHEDULE A SHOWING” read_more=”box” link=”url:tel%3A%204242535489|title:Call%20Alphonso%20%26%20Bjorn|target:%20_blank” hover_effect=”style_3″ pos=”left” title_font=”font_family:Lato|font_call:Lato” desc_font=”font_family:Lato|font_call:Lato” title_font_size=”20″ desc_font_size=”20″]
424.253.5489
[/bsf-info-box]


